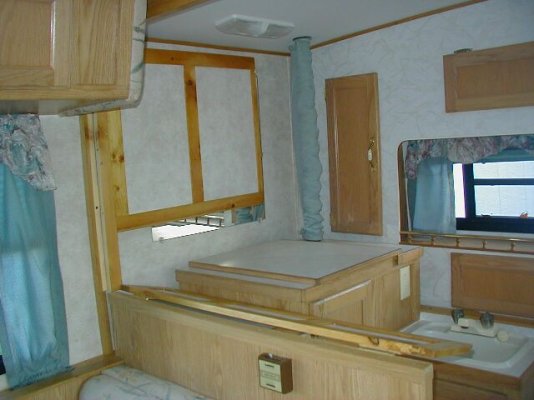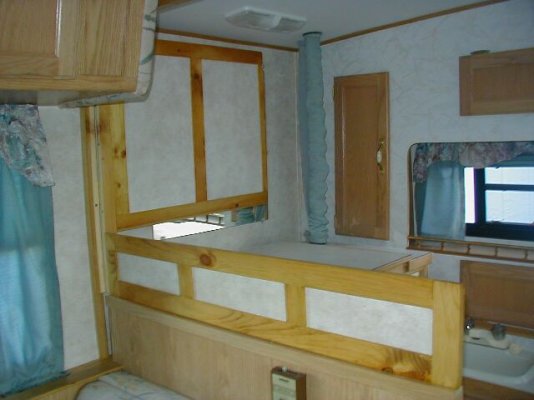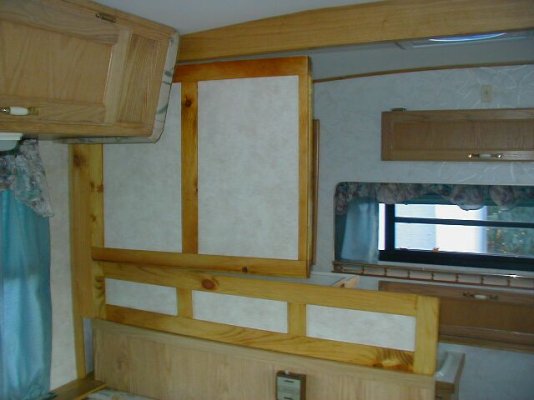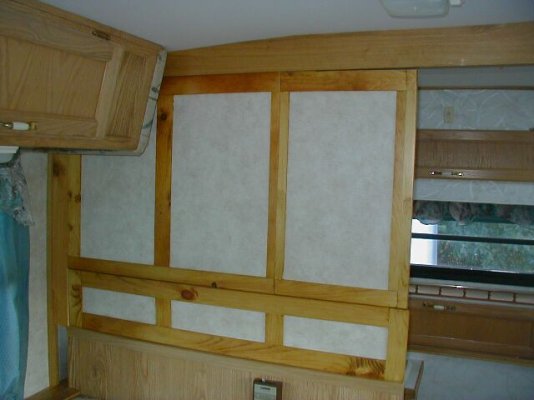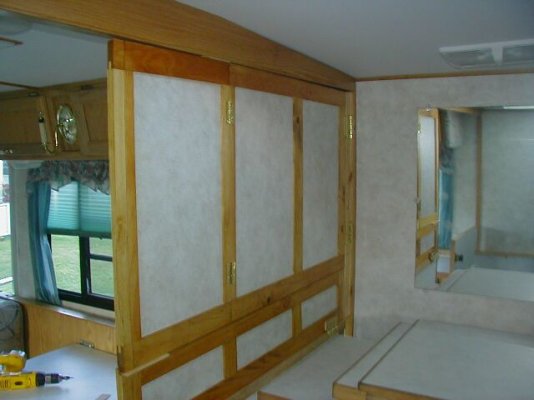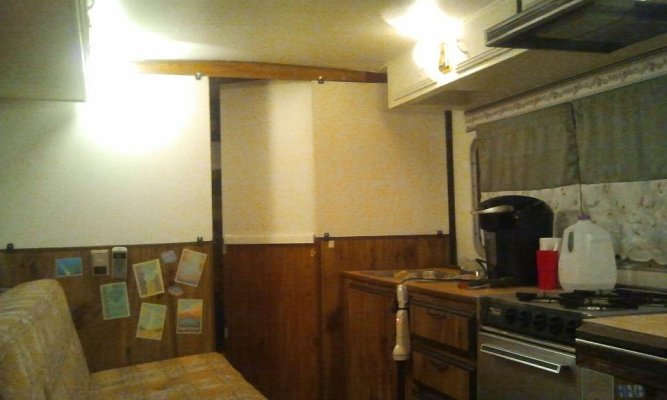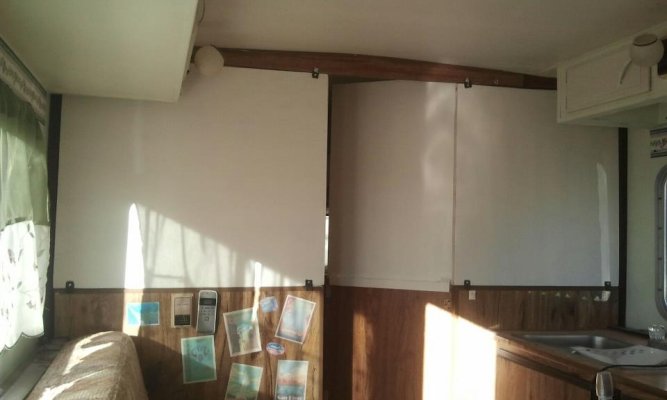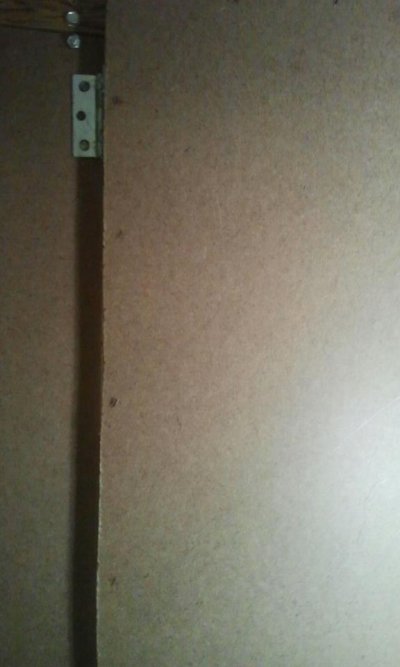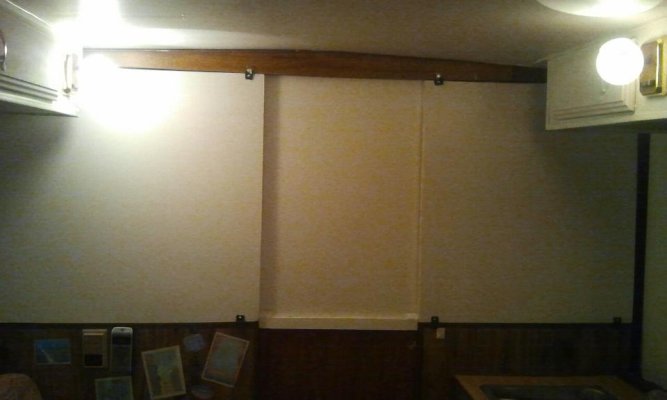garyk52
Senior Member
Since I'm almost finished with the rebuild of our 96 Hi-Lo I decided to try my luck at building a wall for the bathroom rather than the curtain things that came with the camper. Two of the curtains were rotten and I didn't really like the looks of them. Here are a few photos of the idea I came up with. I used pine because I didn't know if this was going to work or not. I still have some tinkering to do on the fit but it looks like it's going to work.

