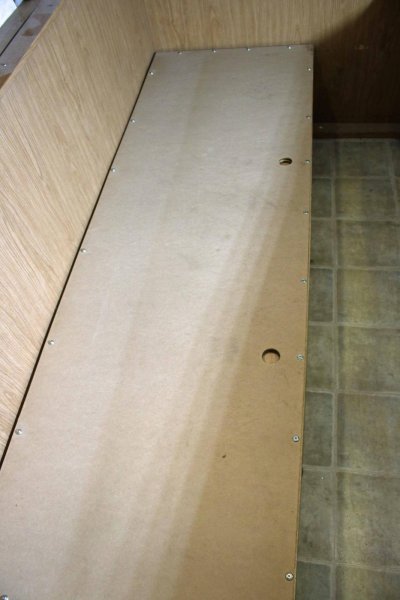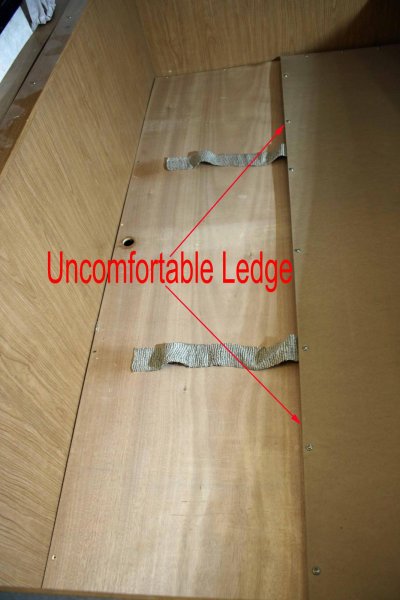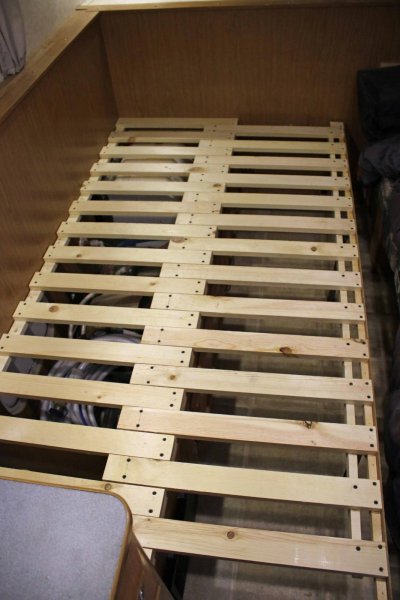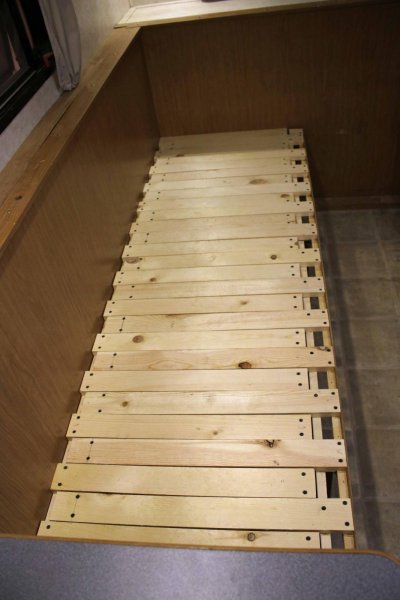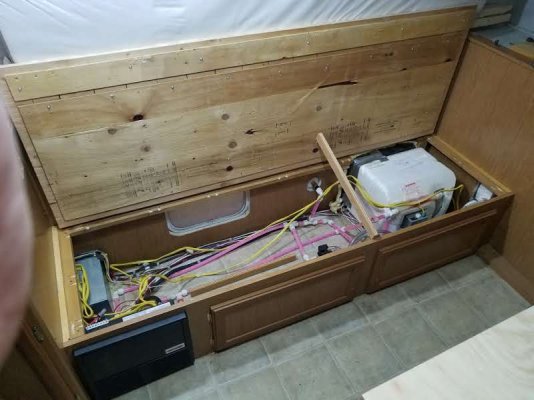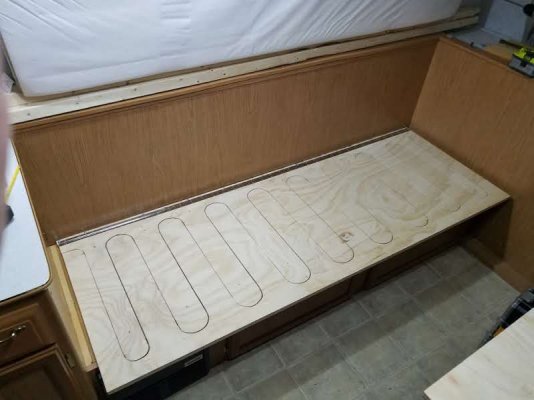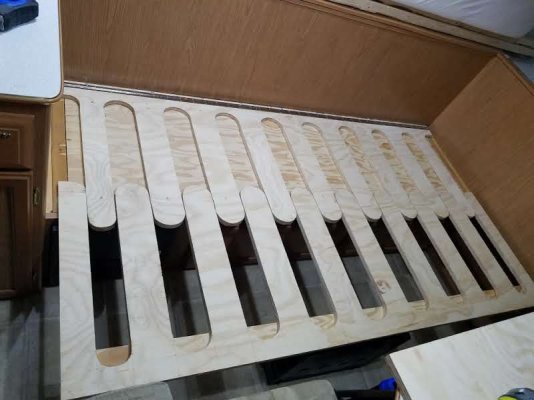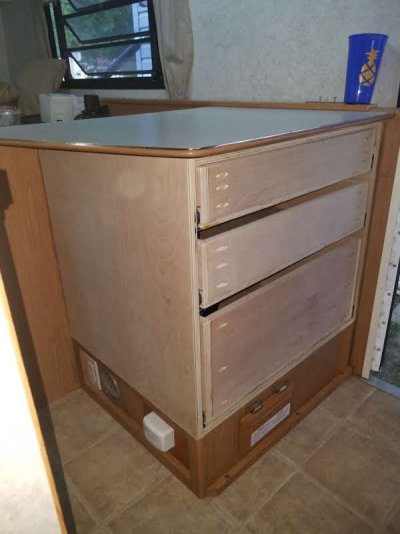This will possibly only be of interest to those of you with 17 ft trailers that have the "King -sized" sleeping platform design. But, it may also apply to some other trailers too, so read on if you wish.
In this trailer, the couch on the street side has a 2-piece floor under the cushion that slides out into the isle, meeting up with the platform made on the curbside that is formed when you lower the table between the two dinette chairs. When this is done, you end up with a platform that is the full width of the trailer and that is about 74" along the lengthwise dimension.
The first picture I'm posting shows the "flooring" under the couch cushion and the isle to the right of it. You can see two holes I drilled in it with a hole saw to make it easier to hold and manage when I extend it.
The second picture shows the top section of that flooring pulled out most of the way into the isle. I found the easiest way to pull it out was to sit on the curbside platform while pulling it, and doing the same when pushing it back into place to act as a couch again.
But, in the second picture you can see a problem I've been living with (sleeping upon?) when that section is pulled out. The part that slides out is made of a very heavy sheet of Oriented Strand manufactured wood that is 1/2" thick and is then topped with 1/4" thick particle board. This creates a "ledge" that is 3/4" high down the length of the platform and even with my upgraded (thicker and firmer cushions) it is uncomfortable. We choose to sleep "longwise" in the trailer rather than "crosswise" so that no one has to be clambered over if the other gets up at night.
I decided to replace this moveable floor and the 1/4" plywood sheet under it with 1x3 slats arranged so that half of them slide in and out of a fixed section. The actual dimensions of these slats is 3/4" thick and 2.5" wide and they are made of common pine. I got the idea from a similar design on a futon that is in my office and that can be used as an extra bed.
The third picture shows the new couch flooring pulled out and you can see how the planks alternate between the fixed and the movable parts. The 2.5" gaps that exist when the platform is extended are not even noticeable when the cushions are over them. Now, there is NO uncomfortable ledge! An additional benefit is that the new flooring is MUCH, MUCH lighter in weight than the old flooring.
The last picture shows the moveable part pushed back into place ready to be used as a couch again.
Feel free to use this design yourself if you'd like and if you have any ideas for improvement, feel free to share them!
- Jack
In this trailer, the couch on the street side has a 2-piece floor under the cushion that slides out into the isle, meeting up with the platform made on the curbside that is formed when you lower the table between the two dinette chairs. When this is done, you end up with a platform that is the full width of the trailer and that is about 74" along the lengthwise dimension.
The first picture I'm posting shows the "flooring" under the couch cushion and the isle to the right of it. You can see two holes I drilled in it with a hole saw to make it easier to hold and manage when I extend it.
The second picture shows the top section of that flooring pulled out most of the way into the isle. I found the easiest way to pull it out was to sit on the curbside platform while pulling it, and doing the same when pushing it back into place to act as a couch again.
But, in the second picture you can see a problem I've been living with (sleeping upon?) when that section is pulled out. The part that slides out is made of a very heavy sheet of Oriented Strand manufactured wood that is 1/2" thick and is then topped with 1/4" thick particle board. This creates a "ledge" that is 3/4" high down the length of the platform and even with my upgraded (thicker and firmer cushions) it is uncomfortable. We choose to sleep "longwise" in the trailer rather than "crosswise" so that no one has to be clambered over if the other gets up at night.
I decided to replace this moveable floor and the 1/4" plywood sheet under it with 1x3 slats arranged so that half of them slide in and out of a fixed section. The actual dimensions of these slats is 3/4" thick and 2.5" wide and they are made of common pine. I got the idea from a similar design on a futon that is in my office and that can be used as an extra bed.
The third picture shows the new couch flooring pulled out and you can see how the planks alternate between the fixed and the movable parts. The 2.5" gaps that exist when the platform is extended are not even noticeable when the cushions are over them. Now, there is NO uncomfortable ledge! An additional benefit is that the new flooring is MUCH, MUCH lighter in weight than the old flooring.
The last picture shows the moveable part pushed back into place ready to be used as a couch again.
Feel free to use this design yourself if you'd like and if you have any ideas for improvement, feel free to share them!
- Jack

