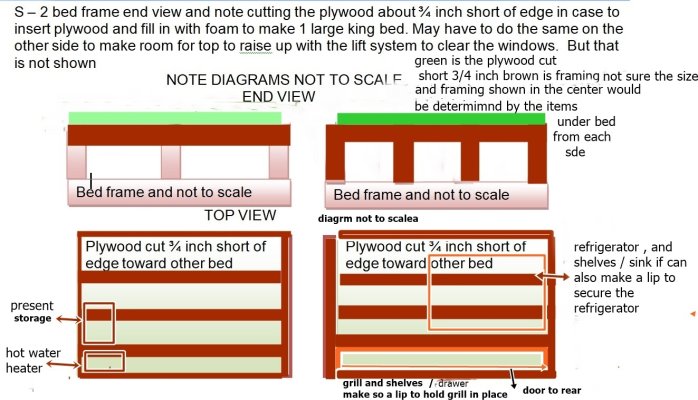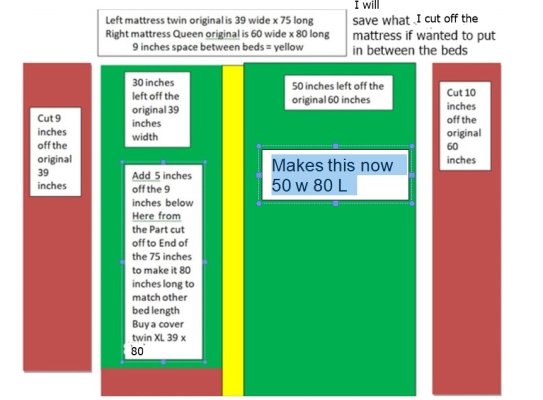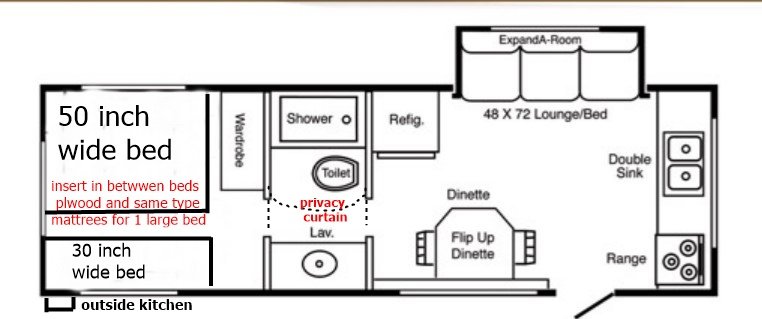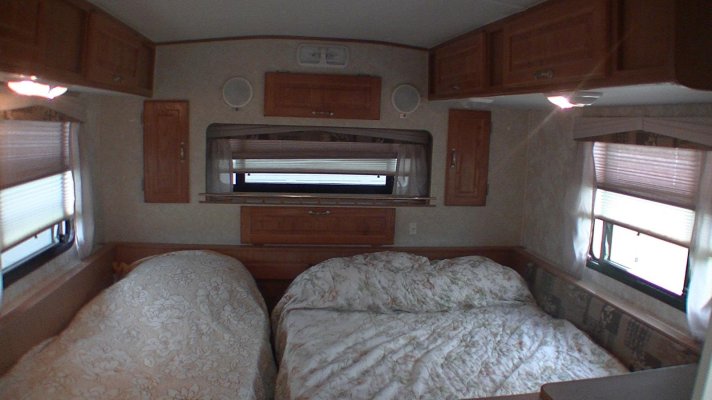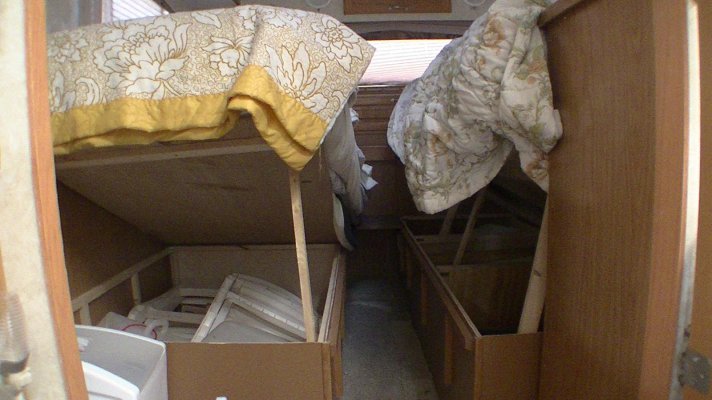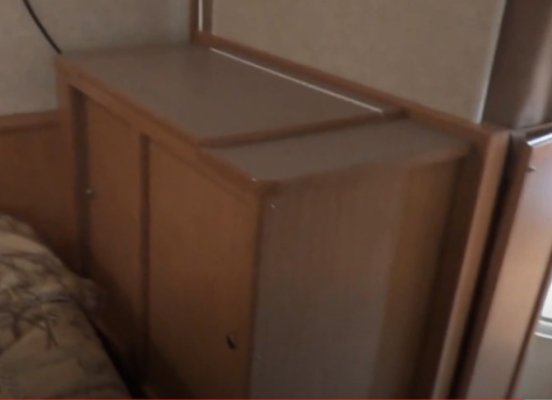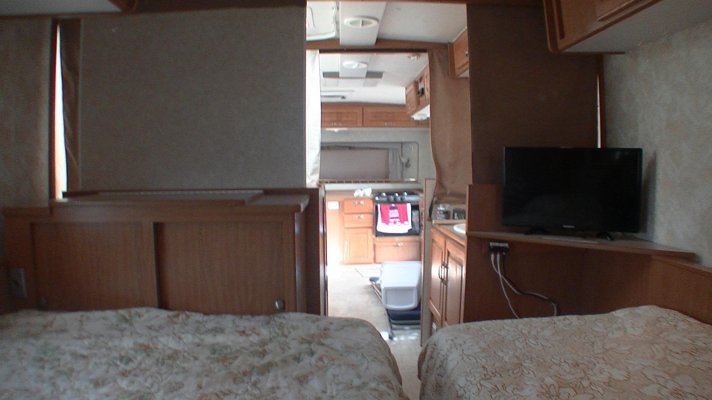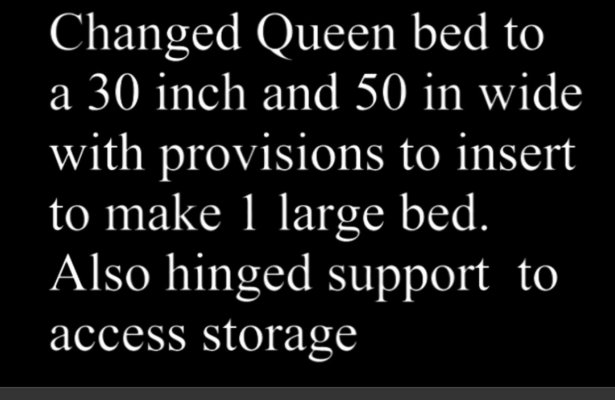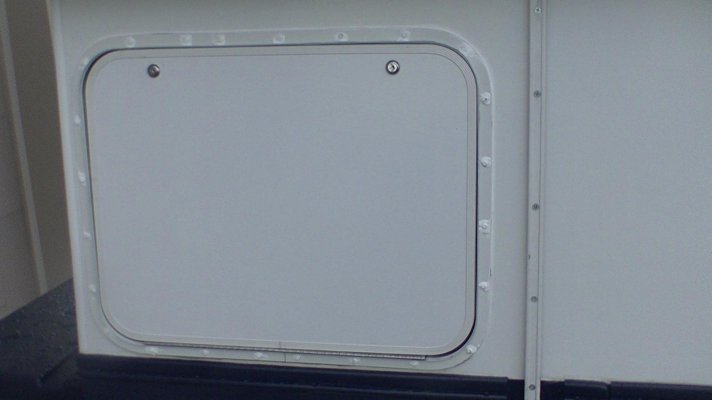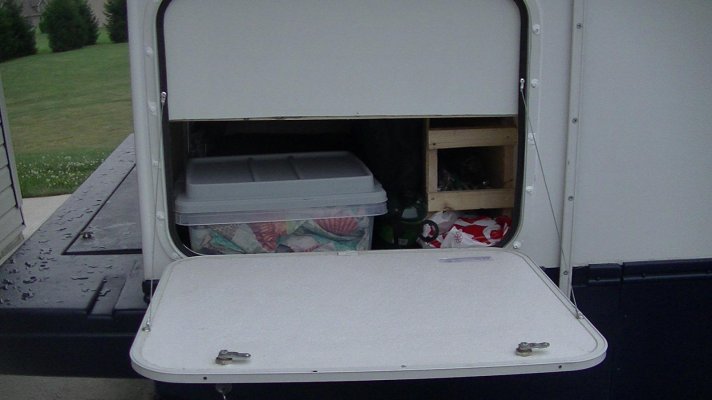Width for the lower is 89"...top is 98"...
no the wardrobe is where it was and there is maybe an inch or 2 between the end of the bed and it. We access it from the top as the top opens up and no problem but also still can access it from the front if we need to as the doors slide. The only thing with ours is the Air conditioner cord is on the far end of the wardrobe and you get on the bed to plug it in and i saw one other one that was not plugged in there but in the kitchen dinning area. Really not a problem for us and I would not worry about it. Same with the cupboards above and the rear.
i believe the pictures of the beds was before we cut off a few inches of the larger one after it was made. I could give you the correct demission's but right now the camper is not available for me to do that.
like the other person gave you the width of the lower and he is correct and that let me 9 inches between the beds but what happened with that was when the guy made the frame he made it the 30 and 50 inches and that let 9 inches in between but then put an extra nice 1 x ? on the sides of both and along the framing outside for decorations and it made it to close between and that is why I had another guy and myself cut the width of the larger one down some.
What we did was laid on a queen bed side by side to get enough room for 2 people to be comfortable and then measured the bed area needed. the smaller one just made it 30 inches which is plenty for 1 person .
What we like about ours is the bed room that do not have to flip a couch each day.
Now one other thing ( which I had designed several things with this camper and it is one of a kind and really more than I am saying here ) anyway the bath room . I did not like the idea if someone wanted to take a shower or using the commode you cannot get to the bedroom . So what I did was I installed a track from amazon DartAnt Heavy Duty Flexible Ceiling Curtain Track - Room Divider Ceiling Track for Curtains, RV Curtain Track, Shower Rod Curtain Rail Ceiling Mount, Bendable Hospital Curtain Track System (16.4ft/5m) with a no see though white curtain between the commode / small storage and the walk way next to the sink.
I added a couple pictures and might be hard to see but the layout one shows a red half circle and that is where the curtain is. the other 2 is showing the curtain open and closed.
We had a 21 t and just for the information the T model is a cheaper built one and then we bought a 23 C and then this one the 28 C . The C model is a better grade.
After the camper was restored I went to a truck stop and dropped it on the scale and attached is the scale slip with camper empty but I had the new heavier mattress in it and propane tanks full.
we used a 1999 Chevy 1500 for the first 2 campers and then bought a 2016 Chevy diesel before sold the 23 C . no problem with any.





