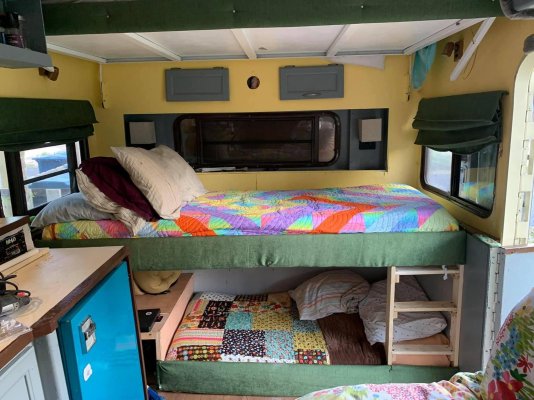Nelsonrx128
New Member
Hi everyone,
Getting ready to bite the bullet and purchase a 2004 28C this weekend. I know I've seen some models in the past that have the drop-down bunk, but we were tossing the idea around of doing something custom/alternative. Our model has the slide-out with the couch. Has anyone every built custom bunks in that space buy either removing the couch altogether or adding a bunk over the couch itself? The trailer is 3 hours away and I haven't had a chance to look at it up close yet to see if the walls of the slide out could accept supports of some sort.
Any other alternative bunk location/ideas out there that folks have done aside from the standard fold-down design that these units came with?
Something that came to mind as well is perhaps using the master bedroom. Does anyone have the dimensions of the rear bedroom? I'm wondering if it would make sense to remove the queen bed and turn that into two twin-size beds on the bottom and then fabricate some bunks that either hang down or something like that?
Thanks!!!!
Getting ready to bite the bullet and purchase a 2004 28C this weekend. I know I've seen some models in the past that have the drop-down bunk, but we were tossing the idea around of doing something custom/alternative. Our model has the slide-out with the couch. Has anyone every built custom bunks in that space buy either removing the couch altogether or adding a bunk over the couch itself? The trailer is 3 hours away and I haven't had a chance to look at it up close yet to see if the walls of the slide out could accept supports of some sort.
Any other alternative bunk location/ideas out there that folks have done aside from the standard fold-down design that these units came with?
Something that came to mind as well is perhaps using the master bedroom. Does anyone have the dimensions of the rear bedroom? I'm wondering if it would make sense to remove the queen bed and turn that into two twin-size beds on the bottom and then fabricate some bunks that either hang down or something like that?
Thanks!!!!
Last edited:


